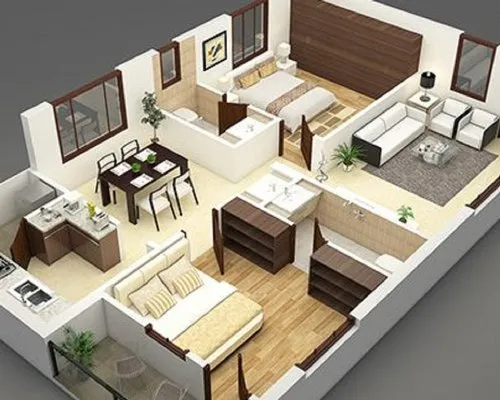Floor plans play a critical role in how well space is used in a flat. While overall square footage is important, it’s the layout that determines how functional and comfortable a home feels. In a city like Chennai, where smart use of available space is essential due to high property demand, the right floor plan can make a major difference.
Most flats come with standard 1BHK, 2BHK, or 3BHK configurations. But within these, the actual utility and feel of the space can vary drastically based on design choices. Let’s look into some of the most effective floor plans that help residents make the most out of every square foot.
Open Floor Concepts
One of the most efficient layouts for smaller flats is the open floor plan. This design merges the living, dining, and kitchen areas into a single, larger space without separating walls. By removing barriers, the layout creates better airflow and gives an illusion of more space.
Open plans are especially beneficial in 1BHK and 2BHK flats, where it’s crucial to avoid a cramped feel. This format also provides flexibility in arranging furniture and allows you to adapt the space based on your day-to-day needs. While some might prefer defined rooms, this setup is ideal for those who prioritize fluid movement and natural light.
Rectangular Layouts Over Irregular Designs
Flats with straight, rectangular layouts tend to offer better space utilization compared to L-shaped or oddly-angled designs. When rooms are rectangular, they’re easier to furnish and decorate. Irregular angles can lead to wasted corners or make it harder to find furniture that fits well.
Rectangular layouts make efficient use of walls and provide ample space for storage. Wardrobes, shelves, and cabinets fit snugly against straight surfaces, making organization more convenient. This kind of design works well across all configurations, especially for growing families who need every bit of space to count.
Central Living Areas with Peripheral Bedrooms
In many modern flats, the living room is placed centrally, with bedrooms branching out from it. This layout makes sense for families as it allows for easy access to the common area while keeping the bedrooms private. It also helps distribute natural light across more areas of the flat, especially if the living room connects to a balcony.
This floor plan supports both interaction and privacy. Children’s rooms and guest rooms can be placed farther from the main bedroom, giving each space its own character and quietness. For buyers comparing options in flats for sale in Chennai, this type of plan can strike a good balance between shared living and personal space.
Separate Utility Areas
Including a dedicated utility space adjacent to the kitchen can significantly improve the efficiency of a flat. In many designs, washing machines, sinks, or storage for cleaning items are either cramped into bathrooms or shared kitchen areas. A small, walled-off utility space can declutter the kitchen and allow for better meal preparation.
This small adjustment can improve both the appearance and functionality of a flat. Utility areas can also help in keeping laundry and cleaning away from the main living areas, making the home feel cleaner and more organized.
READ ALSO: Innovative Landscaping Trends to Transform Your Outdoor Space
Minimal Hallways
One often overlooked aspect of space optimization is hallway design. Hallways that are too long or wide eat into usable square footage. Modern floor plans minimize hallway areas or integrate them into living spaces, reducing wasted zones and maximizing every part of the home.
By doing so, flats can offer more practical storage or even allow for larger bedrooms and kitchens. In smaller units, even a few extra square feet make a noticeable difference in how comfortable the flat feels.
Wall Placement and Storage Niches
Thoughtful wall placement and built-in niches can be extremely effective in boosting space utilization. Rather than depending entirely on bulky furniture for storage, well-placed recesses in the walls can store essentials like books, kitchenware, or linens.
This feature is becoming more common in newer developments. With the right floor plan, even modestly-sized flats can feel spacious and organized. Many buyers prefer these hidden storage solutions because they free up floor space and reduce clutter.
Multi-Use Rooms
In today’s lifestyle, flexibility is key. Floor plans that allow one room to serve more than one purpose tend to perform better in terms of space use. A guest room that doubles as a home office or a children’s play area that converts into a study at night are good examples.
Rather than allocating one function to each room, these layouts provide more value without increasing square footage. Especially in urban areas like Chennai, multi-purpose designs help residents adapt their home to various needs without constant remodeling.
Conclusion
Smart floor plans are about more than just aesthetics—they directly affect how we live every day. From open layouts and rectangular rooms to minimized hallways and versatile spaces, efficient designs make a flat more livable and reduce long-term maintenance. For those looking at flats for sale in Chennai, evaluating the floor plan is just as important as location or price. A well-thought-out design will serve you well, whether you’re living alone, as a couple, or with a growing family. Choose a layout that fits your routine, supports your lifestyle, and makes the most of every square inch.
YOU MAY ALSO LIKE: Types of Sofa to Elevate Your Living Spaces











